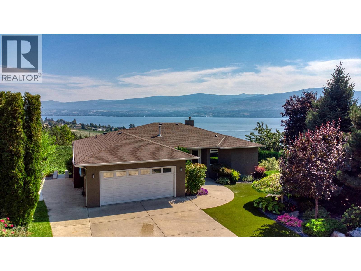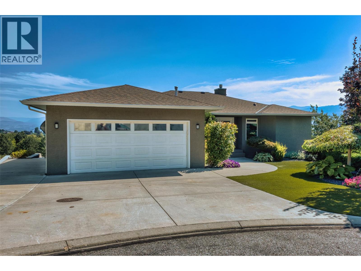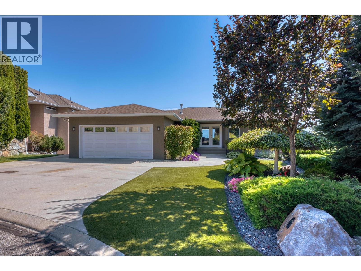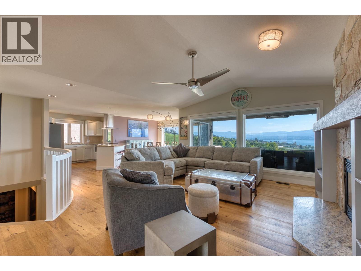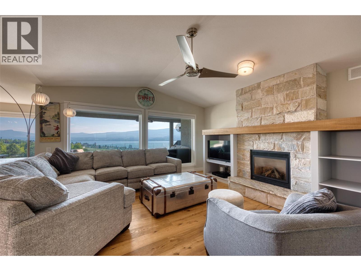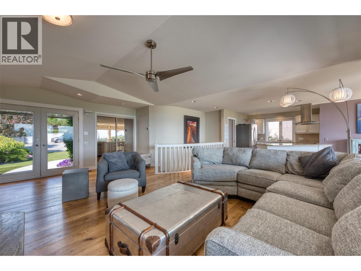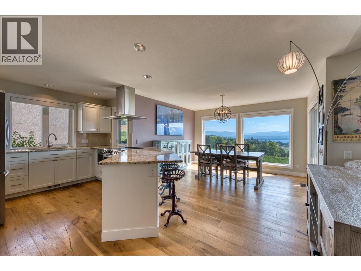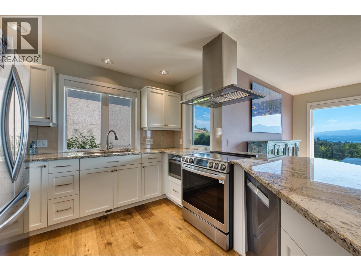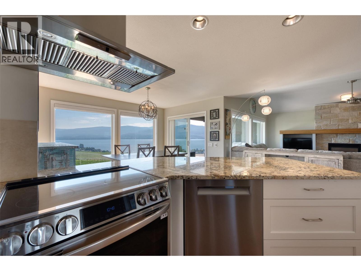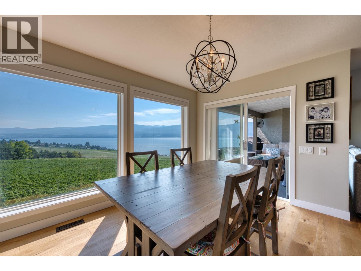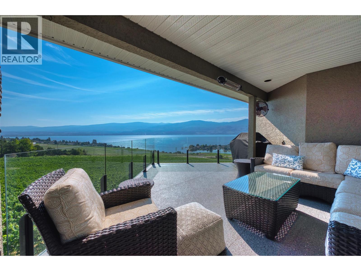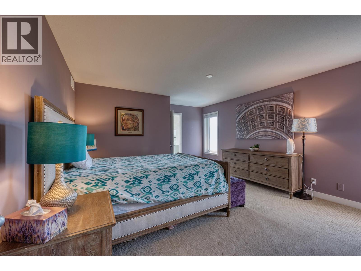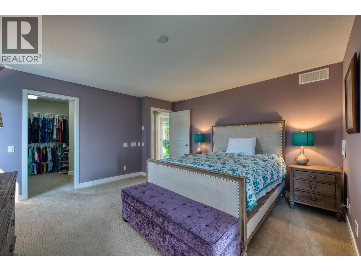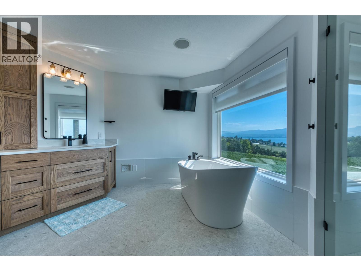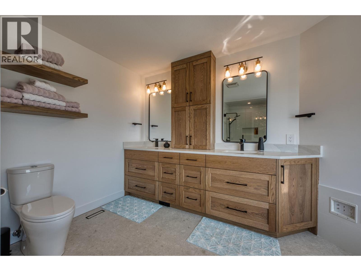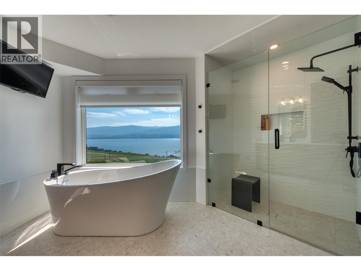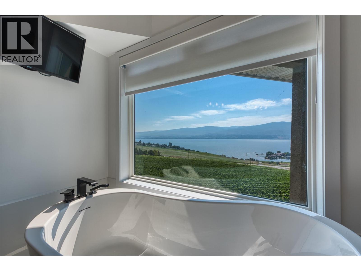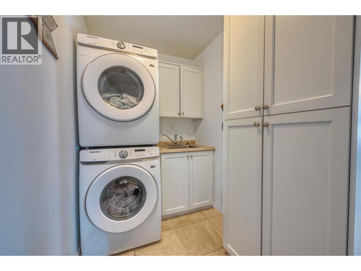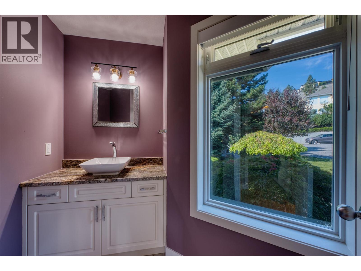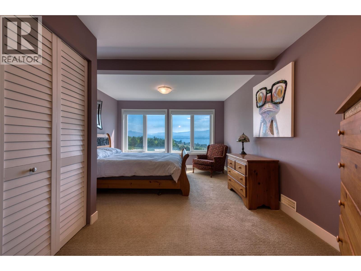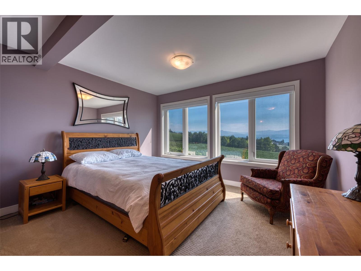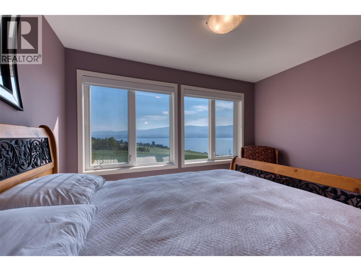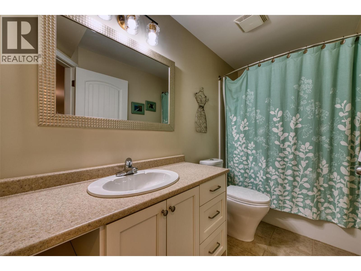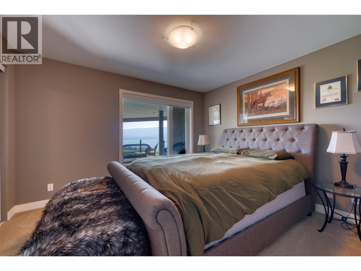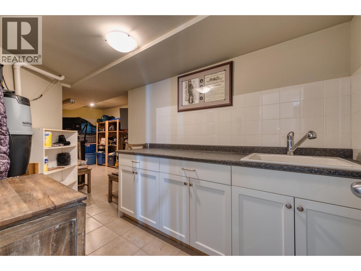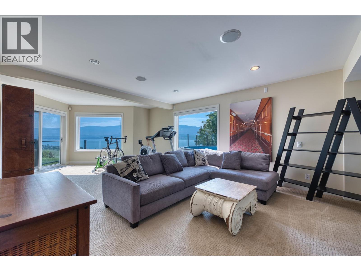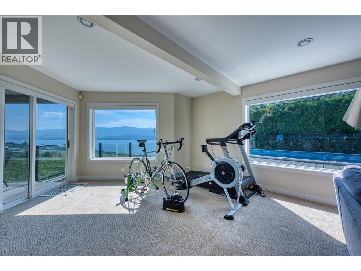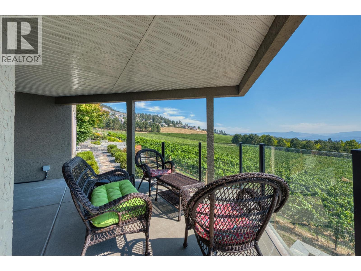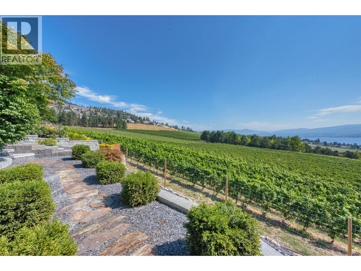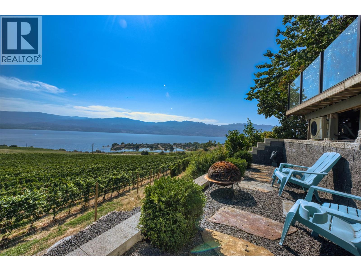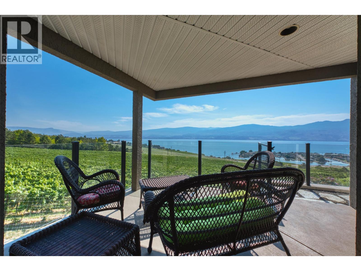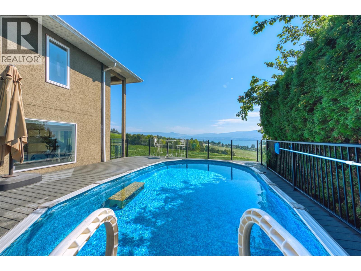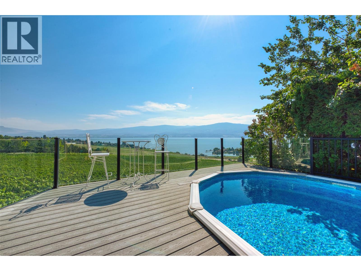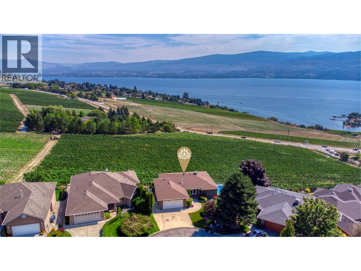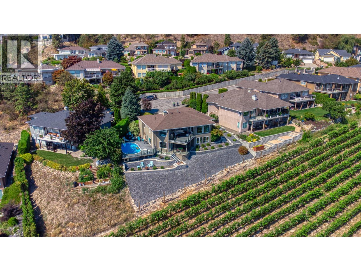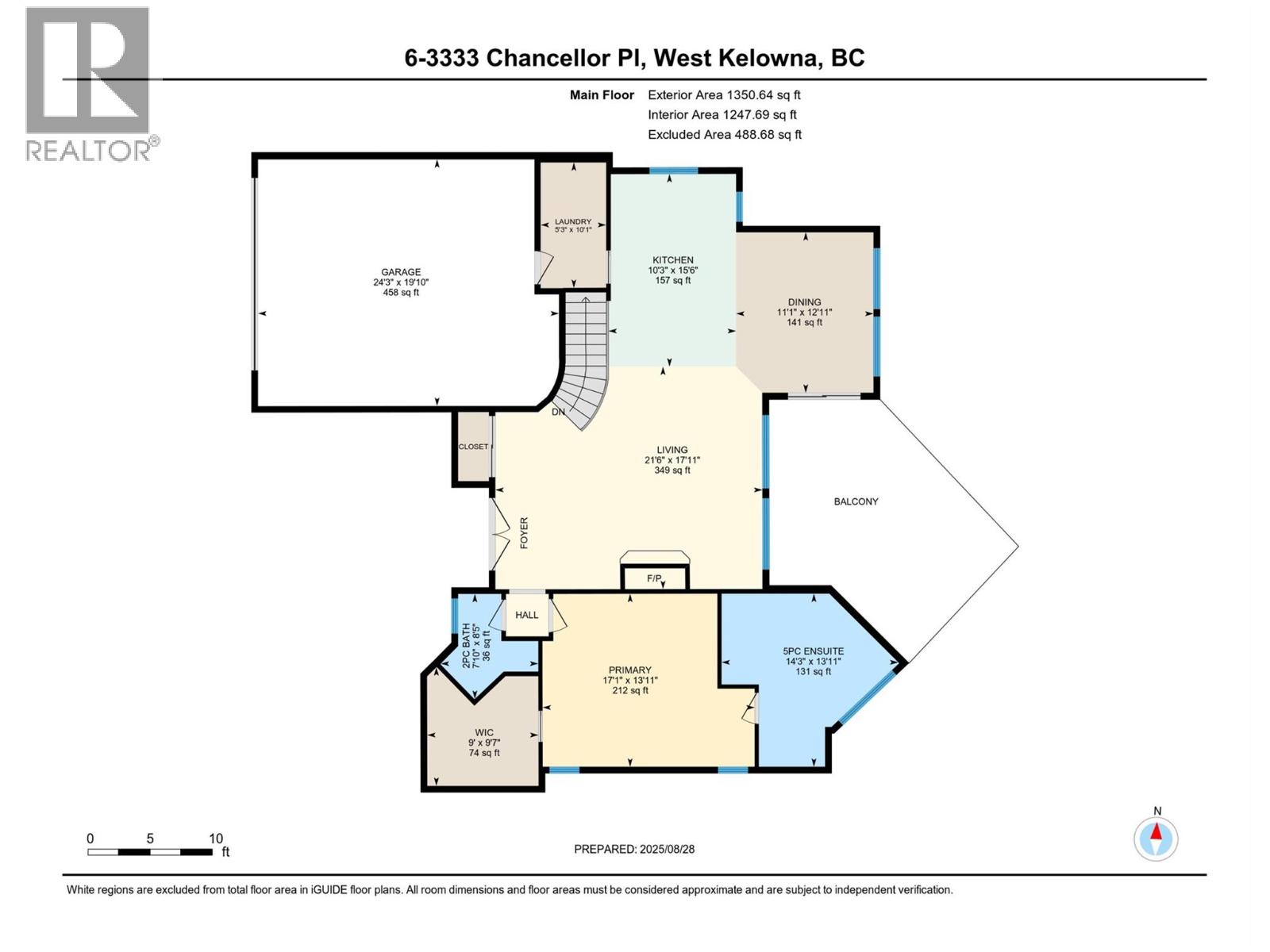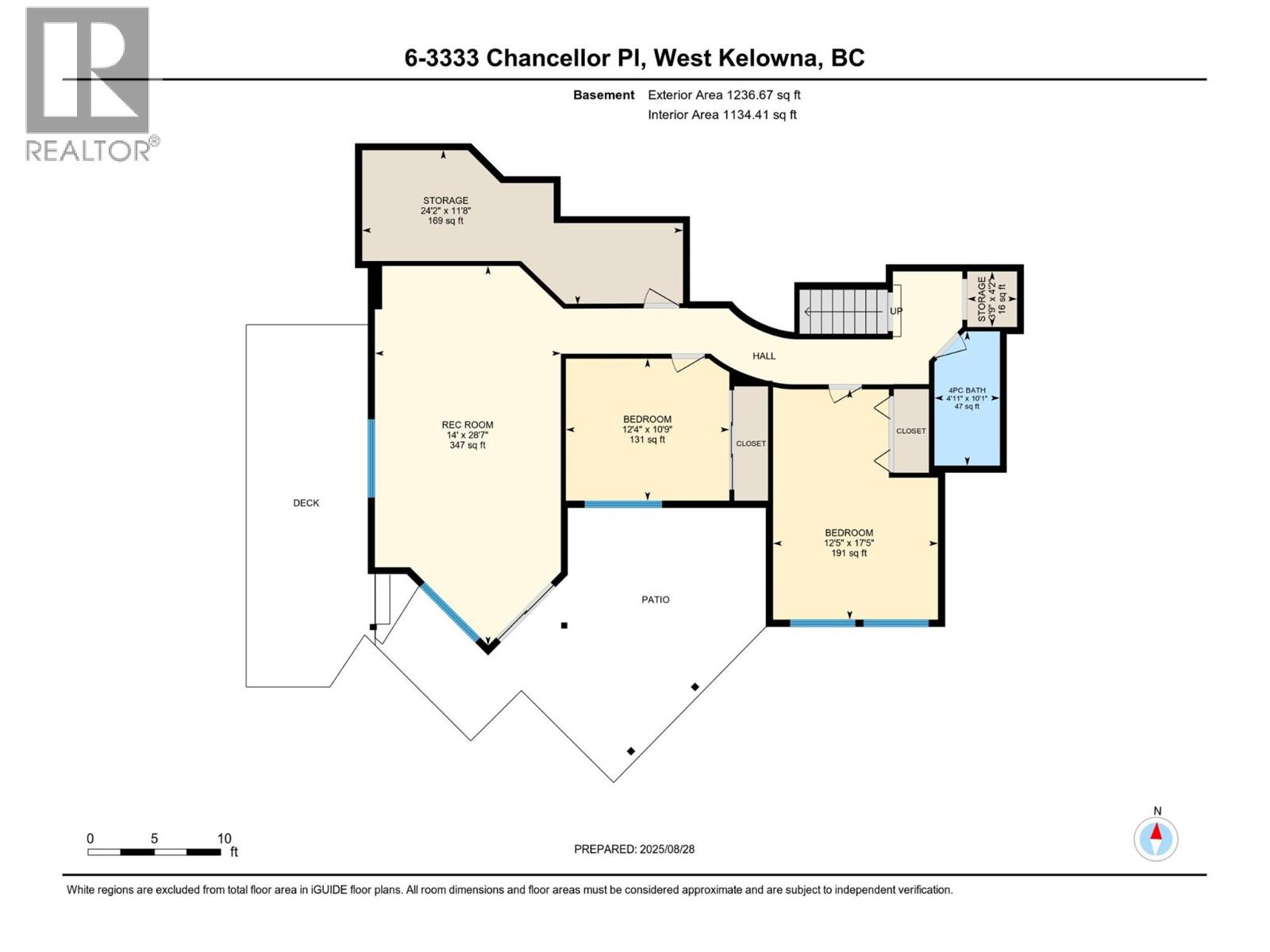3 Bedroom
3 Bathroom
2,587 ft2
Ranch
Fireplace
Above Ground Pool
Central Air Conditioning
Forced Air, See Remarks
Landscaped
$1,185,000Maintenance,
$230 Monthly
Elegant Lakeview Living in the prestigious Mission Hill area of Lakeview Heights. This beautifully updated 3-bedroom, 3-bathroom walkout rancher is nestled at the end of a quiet cul-de-sac and offers breathtaking views of Okanagan Lake and the surrounding vineyards. Thoughtfully renovated, the home features a stunning new ensuite and main bath, along with a fully landscaped, low-maintenance yard designed for both beauty and ease of care. An inviting above-ground pool with a wrap-around patio creates the perfect retreat for summer days, complemented by multiple outdoor spaces—including a covered upper deck, a private poolside patio, and a serene garden area—ideal for relaxation or entertaining. Additional highlights include a pristine Garage Tek–finished garage, upgraded PEX plumbing throughout, and a location that’s second to none. Just a short stroll to Mission Hill and Quails’ Gate—two of the region’s most acclaimed wineries—and only minutes from the lake, golf courses, fine dining, and more. Don't miss out on the opportunity to come and check out these panoramic views, it truly is a must see. (id:23267)
Property Details
|
MLS® Number
|
10360970 |
|
Property Type
|
Single Family |
|
Neigbourhood
|
Lakeview Heights |
|
Community Name
|
Chancellor Place |
|
Amenities Near By
|
Golf Nearby, Recreation, Schools |
|
Community Features
|
Pets Allowed |
|
Features
|
Cul-de-sac, Private Setting |
|
Parking Space Total
|
6 |
|
Pool Type
|
Above Ground Pool |
|
Road Type
|
Cul De Sac |
|
View Type
|
Unknown, Lake View, Mountain View, Valley View |
Building
|
Bathroom Total
|
3 |
|
Bedrooms Total
|
3 |
|
Architectural Style
|
Ranch |
|
Basement Type
|
Full |
|
Constructed Date
|
1997 |
|
Construction Style Attachment
|
Detached |
|
Cooling Type
|
Central Air Conditioning |
|
Exterior Finish
|
Stucco |
|
Fireplace Fuel
|
Gas |
|
Fireplace Present
|
Yes |
|
Fireplace Type
|
Unknown |
|
Flooring Type
|
Carpeted, Hardwood, Tile |
|
Half Bath Total
|
1 |
|
Heating Type
|
Forced Air, See Remarks |
|
Roof Material
|
Vinyl Shingles |
|
Roof Style
|
Unknown |
|
Stories Total
|
2 |
|
Size Interior
|
2,587 Ft2 |
|
Type
|
House |
|
Utility Water
|
Municipal Water |
Parking
Land
|
Acreage
|
No |
|
Fence Type
|
Fence |
|
Land Amenities
|
Golf Nearby, Recreation, Schools |
|
Landscape Features
|
Landscaped |
|
Sewer
|
Municipal Sewage System |
|
Size Irregular
|
0.17 |
|
Size Total
|
0.17 Ac|under 1 Acre |
|
Size Total Text
|
0.17 Ac|under 1 Acre |
|
Zoning Type
|
Unknown |
Rooms
| Level |
Type |
Length |
Width |
Dimensions |
|
Lower Level |
Storage |
|
|
4'2'' x 3'9'' |
|
Lower Level |
Storage |
|
|
11'8'' x 24'2'' |
|
Lower Level |
4pc Bathroom |
|
|
10'1'' x 4'11'' |
|
Lower Level |
Bedroom |
|
|
10'9'' x 12'4'' |
|
Lower Level |
Bedroom |
|
|
17'5'' x 12'5'' |
|
Lower Level |
Recreation Room |
|
|
28'7'' x 14' |
|
Main Level |
Other |
|
|
19'10'' x 24'3'' |
|
Main Level |
2pc Bathroom |
|
|
8'5'' x 7'10'' |
|
Main Level |
Laundry Room |
|
|
10'1'' x 5'3'' |
|
Main Level |
Dining Room |
|
|
12'11'' x 11'1'' |
|
Main Level |
Other |
|
|
9'7'' x 9' |
|
Main Level |
5pc Ensuite Bath |
|
|
13'11'' x 14'3'' |
|
Main Level |
Primary Bedroom |
|
|
13'11'' x 17'1'' |
|
Main Level |
Living Room |
|
|
17'11'' x 21'6'' |
|
Main Level |
Kitchen |
|
|
15'6'' x 10'3'' |
https://www.realtor.ca/real-estate/28790448/3333-chancellor-place-unit-6-west-kelowna-lakeview-heights

